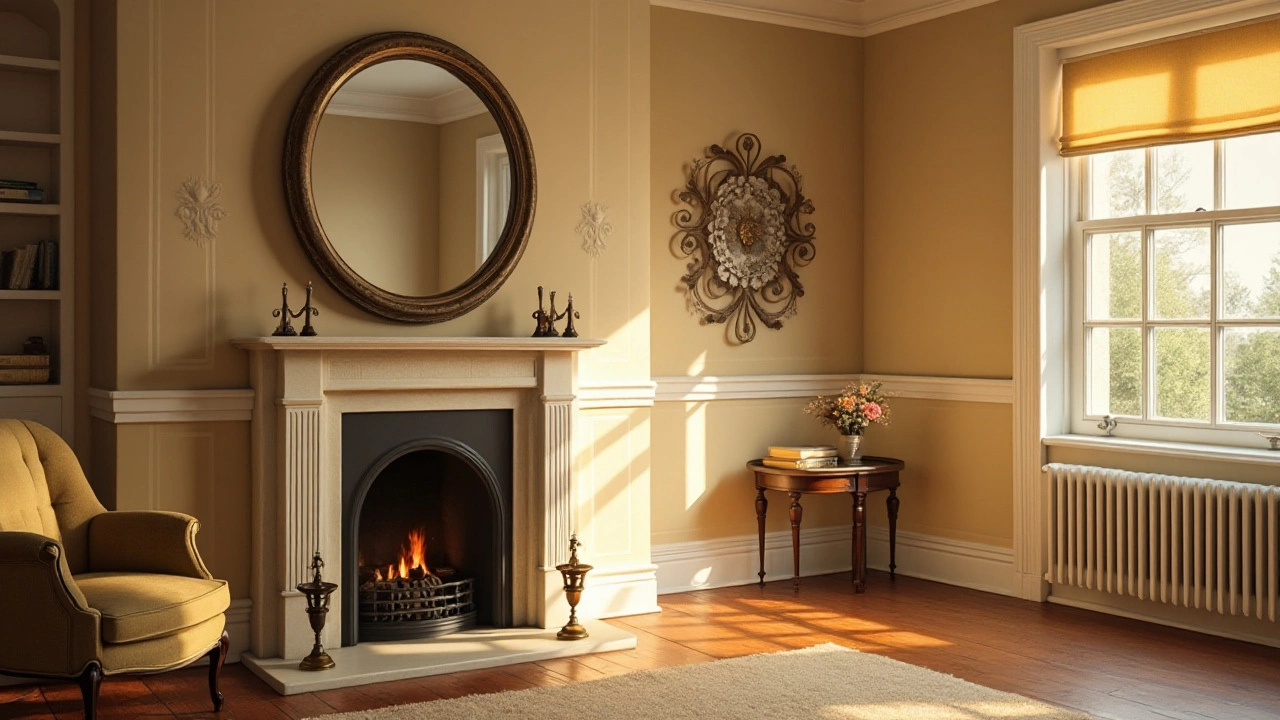Room Size Tips: How to Choose Furniture and Decor That Fits
Ever walked into a room and felt like everything was either too big or too tiny? It happens to most of us. The good news is you don’t need a design degree to make the right choices. A few easy steps can turn a cramped bedroom or a cavernous lounge into a space that feels balanced and comfortable.
How to Measure Your Room Accurately
First thing’s first – get the numbers. Grab a tape measure, a notepad, and a friend if you can. Measure the length of each wall, the height from floor to ceiling, and note any windows, doors, or built‑in features. Write these down as “length × width × height.” If you have an irregular shape, break it into rectangles, measure each part, and add them together.
Once you have the dimensions, draw a simple floor plan on paper or use a free online tool. Sketch where doors open, where radiators sit, and where you’d like your main pieces – sofa, bed, dining table. This visual layout helps you see how much free floor space you really have before you start shopping.
Smart Choices for Different Room Sizes
Small rooms: Go for furniture that hides storage. A bed with drawers underneath or a coffee table with a lift‑top adds function without extra pieces. Choose light‑colored fabrics and mirrors to bounce light around. Keep the floor clear – a rug that’s too big can make the room feel crowded, so pick one that leaves at least 6‑8 inches of floor visible.
Medium rooms: You have a bit more breathing room, so you can add a secondary piece like an accent chair or a slim console table. Stick to a consistent style – too many different looks can make the space feel chaotic. A rug that covers most of the floor area (about two‑thirds of the room) helps define zones without overwhelming the room.
Large rooms: The challenge here is avoiding a “big empty box” feel. Break the space up with different furniture groupings – a reading nook, a media area, a small desk. Use area rugs to create visual islands. Bigger rooms can handle darker colors or bold patterns, but balance them with lighter accents to keep the room from feeling heavy.
Across all sizes, keep traffic flow in mind. You should be able to walk from one side of the room to the other without squeezing around furniture. A good rule of thumb is to leave at least 30 inches of walking space in front of sofas and beds.
Finally, don’t forget vertical space. Shelves that reach the ceiling draw the eye upward and add storage without taking up floor area. In a small room, a tall, narrow bookcase can store a lot without feeling bulky.
By measuring accurately, planning on paper, and matching furniture size to your room’s dimensions, you’ll avoid common pitfalls and create a space that feels just right. Whether you live in a studio flat or a spacious house, these simple steps make it easy to pick the right pieces and enjoy a room that works for you.
-

Choosing the Best Mirror Shape to Enhance Your Room's Spaciousness
Mirrors can significantly influence the perceived size of any room. The right shape and placement can transform a cramped space into an open and airy one. From round to rectangular mirrors, each brings its own unique quality to your interior. Explore this guide to understand which mirror shapes are best suited to enhance the size of your living space. Tips and creative ideas will help you make the most out of reflecting surfaces.
